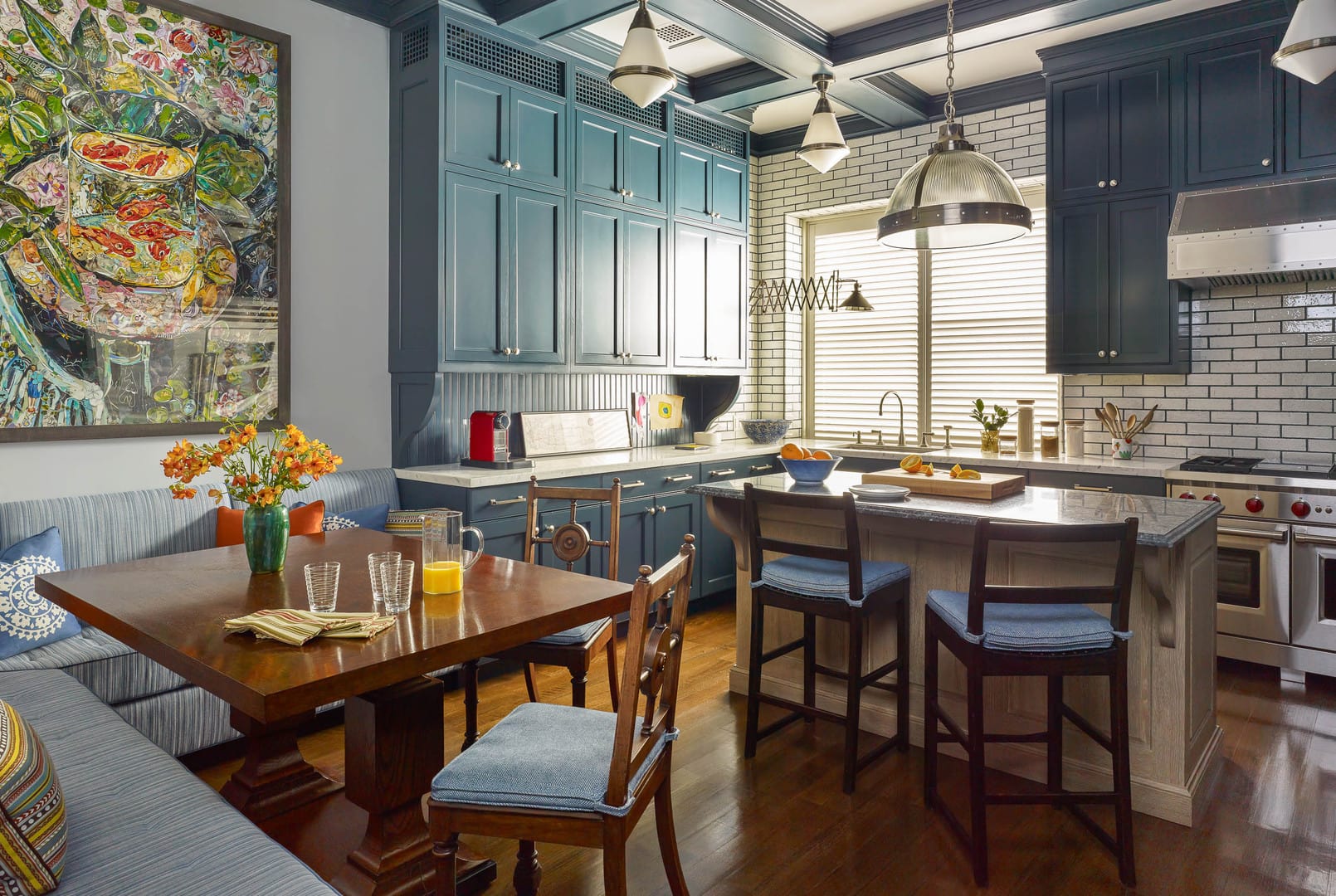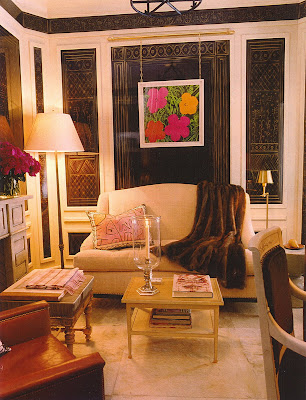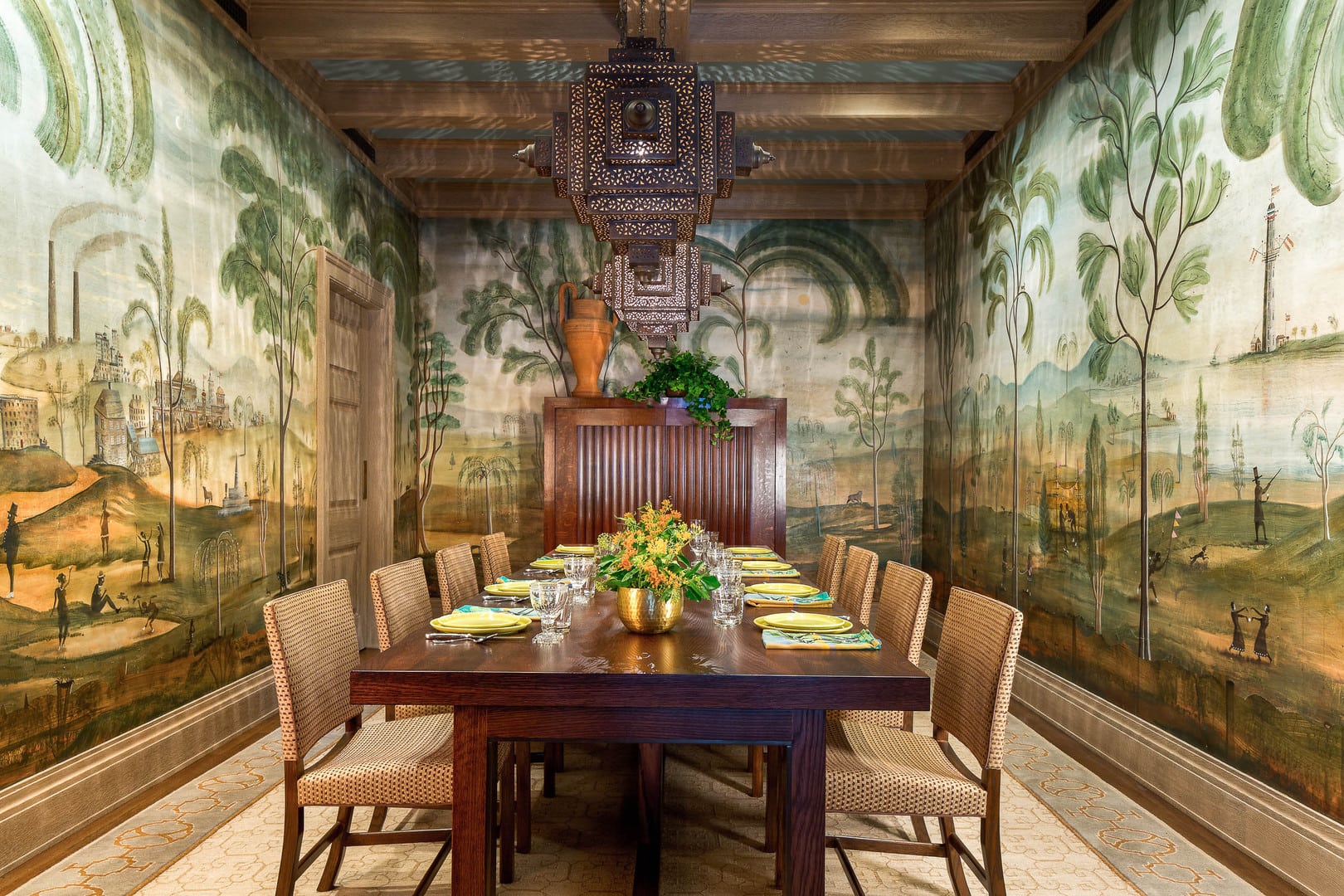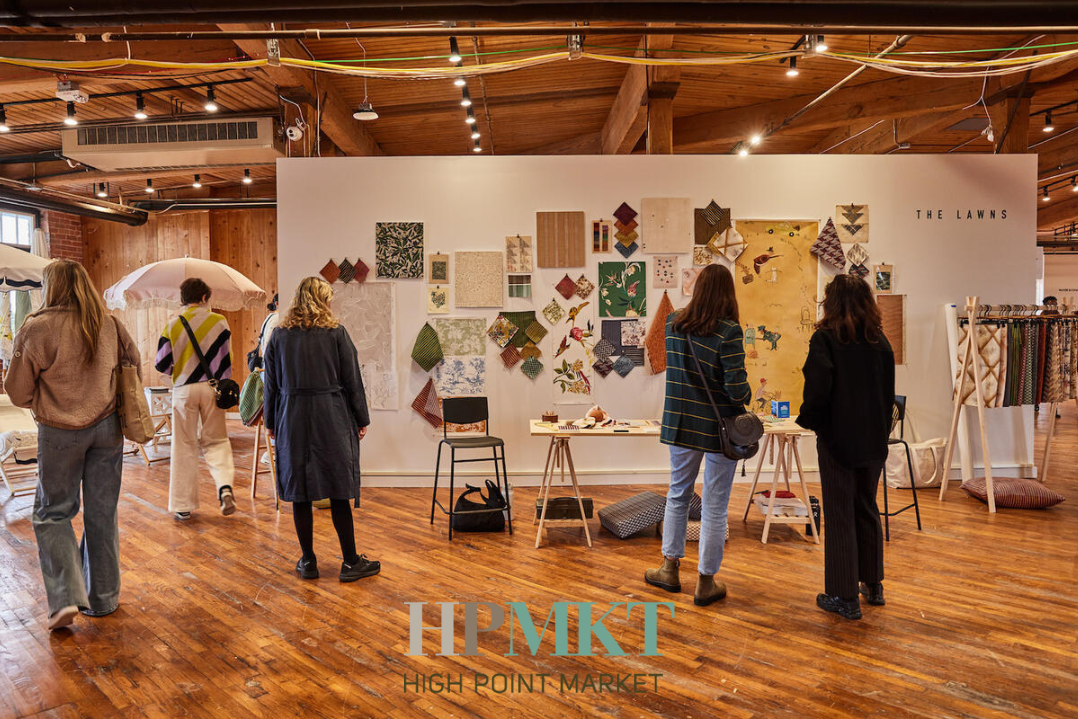Sarah Daniele, Founder and CEO of
Mydoma Studio, headquartered in Ottawa, Ontario, Canada, had only been practicing interior design and running her own business for about two years when she realized there was a great need for software improvements to help her create a repeatable process within the business.
“There was a lot that was happening over and over again, but there was no way to do it cohesively, so I came up with this idea to repeat the design process by starting off with the concept of productizing services,” Daniele shares.
But what started as a personal need for Daniele in 2011 made a little—well, actually a lot—of traction in 2015 when she began introducing the program she called
Mydoma Studio to others in the interior design industry.
“I wasn’t sure other designers may actually need this tool to simplify their process, but that happened later and much more organically by simply being open with what I was doing and how I was doing it made
Mydoma become a thing,” she says.
Learn more about
Mydoma and the evolution of the program from personal use to what it is today in our Q&A with Daniele below:
How did you introduce Mydoma to other interior designers?
“I was working with the interior design community on Google Plus. We used to provide videos and talk about the industry in general, and founder Laurie Laizure brought me on and gave me a platform to share what I had been doing. This kickstarted the whole ‘What is Mydoma? and got people talking about it.
“I wasn’t seeking to build a platform, but participating in these online communities and sharing the program enabled it to get into the hands of more people and generate organic questions about it. I didn’t understand that thousands of other designers across North America were having the same issue—all the tools were super fragmented and didn’t work together, so there wasn’t a cohesive way to design.”
In what ways does Mydoma specifically cater to the needs and challenges faced by interior designers?
“Mydoma gives designers an end-to-end solution. From that initial client inquiry to when the project closes and all the things in between, including the initial consultations, it helps with product sourcing through the product clipper, building a catalog, time tracking with billable and nonbillable hours, invoicing, purchase orders, purchase order tracking, reporting, mood boards, renderings—literally everything outside of your full accounting.”
What sets Mydoma apart from other interior design software solutions in the market?

There are a few things:
“Our development team is all in-house, so we have a devoted team that works on the project full-time, enabling us to work faster on adding new features. They are dedicated to the solution, different from a company that may be outsourcing their software development needs.
“From the technology standpoint, we have a few features that are above what our competitors have, such as our rendering is built in and we have a full mobile app, so you take everything on the go.”
What exciting features or updates have Mydoma planned or recently implemented?
“We just released better order tracking and management following up, and coming down the pipeline, we will introduce public product catalogs. This is going to be huge for designers! Our product clipper allows designers to go in and clip products from your favorite vendors. Still, we will have a public catalog of thousands of products that will be continuously updated so designers can go in, choose the products they want and mark them up, discount them, add them to mood boards, and create invoices.”
Mydoma is known for its commitment to helping interior designers succeed. What resources or support do you offer to achieve this goal?
“We offer regular webinars on core functions in the design business—workflow, best practices, and onboarding your clients. We run these regularly to help ensure that our newer designers, or even people who want to change their process, have a helping hand.
“We also offer templates, free resources (usually downloadables), and chat support from real people. We hire interior designers to share their experience, which could be technical or explaining how much they should mark up a product.”
What can you tell us about the exciting partnership between Mydoma and DSA?
“Shortly after Laurie Laizure started working with DSA, she told me there might be a great opportunity to collaborate with the organization. It fits with Mydoma’s core values.”
For students:
“The relationship is to help first facilitate interior design students, so they have a base to start getting their systems and processes in place and to start using the software in school. We have an opportunity to—at scale—help design students shape the decisions they will make in the future and build good habits. We can teach you time tracking and how to price stuff better, and you can use these tools in school to help build good habits and make you much better when you come out.”
For professionals:
“DSA professional members are set to benefit immensely from exclusive offerings that enhance their business processes. Members will receive a personalized onboarding call to integrate Mydoma’s comprehensive toolkit seamlessly into their workflow. Additionally, a discount of $100 on their Professional Annual Plan subscription will be available, facilitating affordability and accessibility to the platform.”
How do you believe this partnership will enhance the educational and professional development opportunities for students and professional members of DSA?
“Students are learning how to design a space in school, but with the actual delivering of a design from the initial consultation to project close-out, this is going to give them the tools and confidence to do that. And, they are going to keep building upon that. This partnership for us as a company is to enable students to make that transition successfully into the workplace.”
What does it mean for you to see Mydoma thrive?
“It’s rewarding, and it’s so empowering to watch mostly women-led businesses flourish. And to impact designers' careers. Those coming right out of school will benefit through this partnership, as well as established designers who can streamline their process through our program tools, allowing them to spend more time with clients and do what they enjoy most. And to give them that confidence is amazing.”
DSA note: What designers are saying:
Mydoma encapsulates all the necessities for running a successful design studio, whether you are a solo designer or have a large team. It handles client onboarding and continued communications, mood boards, 2D-floor plans/perspectives, presentations, fee payment collection, sourcing, proposals, purchase orders, and invoicing. It is a place where a designer can not only house all project-related items in one place but also give the client reliable and consistent access to their project—creating a streamlined process for the studio and client.


 And this idea is of sharing that success is what has helped Mydoma Studio Founder and CEO Sarah Daniele’s business continue to thrive nearly 12 years after initially creating the software program.
And this idea is of sharing that success is what has helped Mydoma Studio Founder and CEO Sarah Daniele’s business continue to thrive nearly 12 years after initially creating the software program. Some Thoughts on … Perspective
Some Thoughts on … Perspective


 There are a few things:
There are a few things: