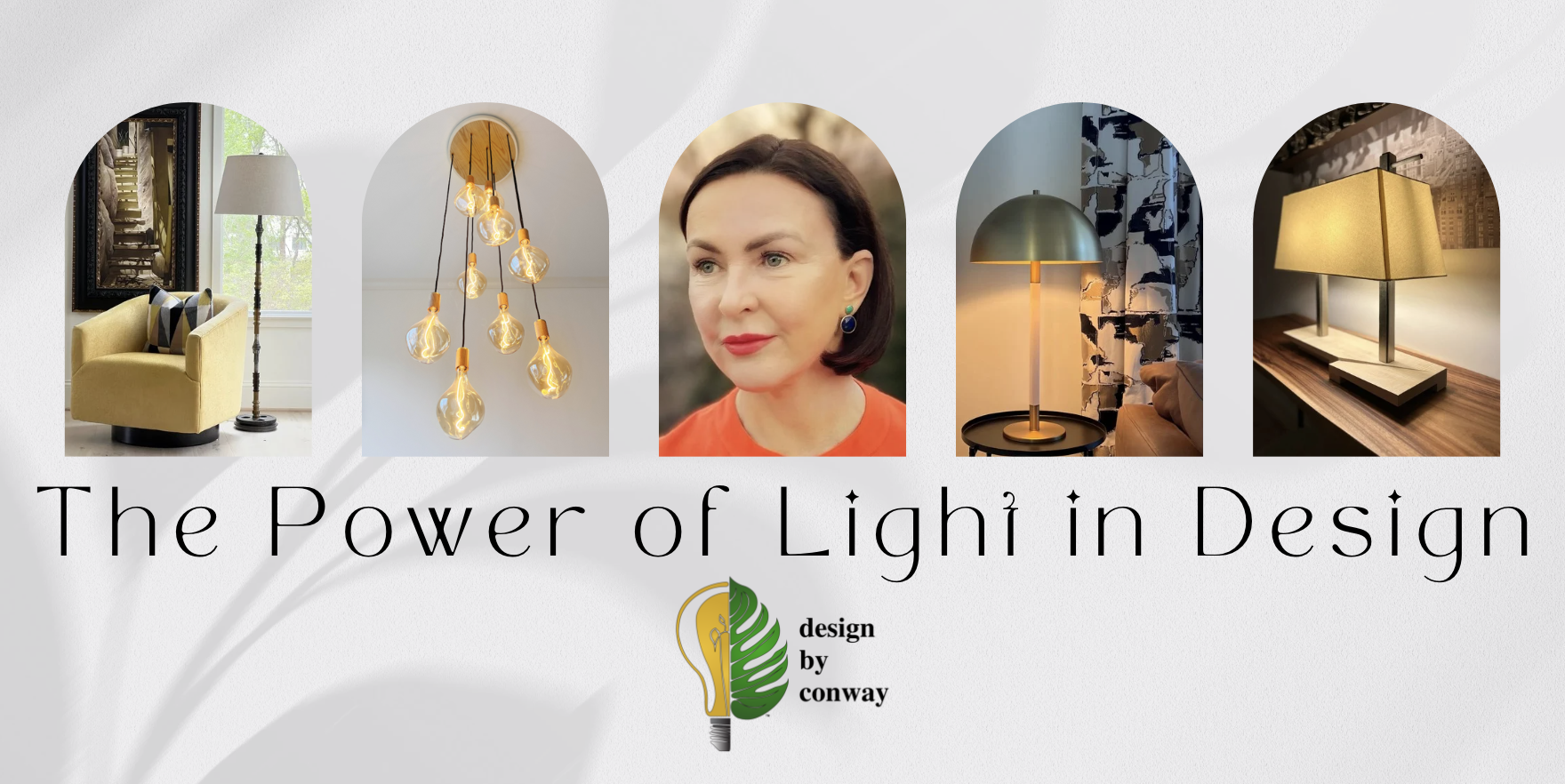
Let Your Light Shine … When Designing a Space
“In the right light, at the right time, everything is extraordinary.” – Aaron Rose, American Film Director, Artist, Exhibition Curator and Writer
When first thinking about the design of a new space, many of us probably immediately consider of the color we want to paint the walls, the type of furniture that would be appropriate for a space, whether to bring in a rug, the length of drapes, etc.
What many of us may not think of first, however, is the lighting in a space, whether that’s natural light coming in from the windows or the type of lamp, chandelier or sconce to use when decorating.
But for Fiona Grunwald, founder of the residential interior lighting design firm
Design by Conway in McLean, Virginia, light is a key component to positively impact our health and happiness.
“Once I had done that one time, I was totally hooked, because I could see the power of how lighting can absolutely transform a space,” says Grunwald, explaining the moment 10 years ago when she realized her passion for lighting design while swapping out lighting above her kitchen island. “That was a pivotal moment for me, and I haven’t looked back. I’ve always embraced lighting, and it’s the first thing I notice when I go into a room.”
We had the pleasure of interviewing Grunwald recently and invited her to share more about her work in the interior design industry and what led her to focus on lighting design.

Join DSA at the October High Point Market
The Fall 2024 High Point Market, which is being held Oct. 26-30, is expected to welcome tens of thousands of interior design industry professionals from around the world to High Point, North Carolina, for the country’s largest home furnishing market.
If you’re attending, please be sure to join us for a DSA Coffee Member Meetup at
Lil's Coffee Bar in Congd Yards (410 W. English RD, High Point, NC) on Sunday, Oct. 27, from 8-10 a.m. We have some DSA-branded totes to give away, fun educational trivia and we’d love to meet you! Fiona's fur baby,
Halo, says you can never have too many tote bags.
*Attendees will have an opportunity to win totes and European Candles while supplies last - sadly, puppy not included*
Check Out Passport to Design
In Episode 7, Richardson sits down with Emon Maasho, CEO of Orrefors and Kosta Boda North America, who shares his journey from managing a small business in Sweden to leading one of the world’s most iconic glassware brands.
Join Us for Trivia Tuesday
If you aren’t following us on Instagram already, be sure to click “follow” and check out @dsa.society to participate in Trivia Tuesday (posted every other Tuesday). It’s a fun way to interact with our DSA community and learn more about the residential interior design industry!
You Are in Our Thoughts and Prayers
In the wake of Hurricanes Helene and Milton, the Design Society of America wants our design community to know we are keeping each of you in our thoughts and prayers during this incredibly difficult time. We can’t imagine the pain and suffering so many of you may be experiencing personally, or with loved ones in the affected areas, but please know we will continue to pray for healing and safety in the coming weeks and months.

This living room was designed by Alexander Doherty and photographed by Marius Chira for the book “More Is More Is More” from Rizzoli, New York.
Some Thoughts On… Living Rooms

This month, I’ve been fascinated with all the social media posts with images from the Design Leadership Network’s fantastic new book, “
The Living Room,” published by Assouline. Perusing an advance copy, I began thinking about the history of a home’s most important communal space.
Once a buttoned-up room of formality and etiquette, the living room has transformed quite a bit over the past century. Its evolution reflects not only changes in interior design, but also broader shifts in societal norms, family dynamics and technological advancements. So how did yesteryear’s stiff, rarely-used “parlor” become today’s bustling heart of the home?
At the turn of the 20th century, the parlor exemplified respectability and social standing. These rooms were meticulously curated spaces, often reserved for receiving guests and special occasions.
“The parlor was a theater for social performance,” notes design historian Sarah Massey. “It was where families displayed their best furniture and artwork—a space that spoke volumes about one's taste and status.”
These rooms were defined by heavy draperies, ornate Victorian furniture, and collectibles perched on every available surface. The air would have been thick with lemon polish and lavender sachets hosting ladies perched near the edge of horsehair-stuffed sofas, chatting over tea.
Then, in the wake of World War II, the stuffy formality of the parlor shifted. As the decades passed, the rise of Mid-Century Modern design ushered in a new era of informality and functionality.
Louis Sullivan’s design principle, Form Follows Function, became the mantra of designers prioritizing comfort and practicality over ostentatious display. Out went the fussy antimacassars (that’s a word you don’t hear often!), and in came sleek, low-slung furniture that invited relaxation. The living room was no longer a museum piece but a space to be lived in. Architects like Frank Lloyd Wright championed open floor plans that blurred the lines between living spaces.
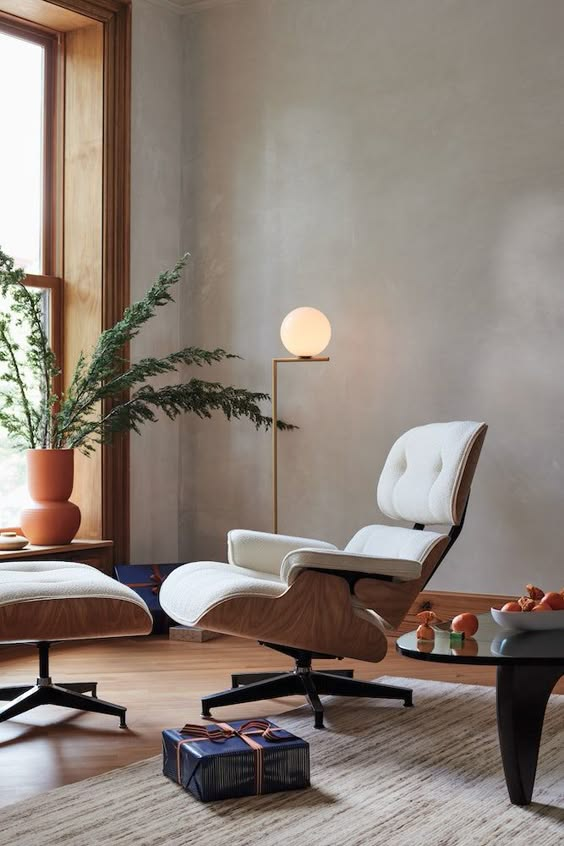
The iconic Eames Lounge Chair best exemplifies this shift. With its molded plywood and warm polished leather, it was a far cry from the rigid parlor seats of old. As Charles Eames famously quipped, “The role of the designer is that of a thoughtful host anticipating the needs of his guests.” Living rooms were meant for hospitality.
No single invention has had a more significant impact on the living room’s evolution than the television. As TV ownership skyrocketed in the 1950s and 60s, the layout of living rooms across America shifted to accommodate this new focal point. Furniture arrangements that once encouraged face-to-face conversation were, for better or worse, oriented toward the madcap adventures of Lucille Ball and Vivian Vance—chocolate factory and Vitameatavegamin.
The late 20th century blurred the literal boundaries of the living room with the rise of open-concept design. Walls gave way to cavernous spaces as the design zeitgeist shifted to multifunctional spaces that could accommodate the increasingly casual lifestyle of modern families. Suddenly, living rooms incorporated a dining area, home office nook and kitchen islands. The formal separation of spaces gave way to a more fluid, adaptable approach to home design that extended to other rooms in a house.
As we entered the new millennium, technology continued to reshape the living room’s function and form—the advent of flat-screen TVs allowed for more flexible placement and sleeker design. Wireless internet and smart-home devices turned the living room into a connectivity hub.
Then came the COVID-19 pandemic, which further expanded how a living room could function: homes, offices, classrooms and gyms, as the need for flexible, multiuse spaces became paramount. Suddenly, that cozy reading nook became a Zoom meeting background. The console table behind the sofa could transform into a makeshift standing desk. The living room’s ability to adapt to our changing needs proved more crucial than ever, and we learned about the importance of community.
What’s next? As the late designer David Eaton once told me, “The only thing certain about the future of design is that interiors will change again in the decades to come in ways we cannot conceive, as society continues to evolve.”
I don’t know about you, but I find that exciting.
Stay updated on this series author,
Carl Dellatore, by following his
Instagram. About
Carl Dellatore & Associates – provides designers, architects, and creatives with writing, editing, and copyediting services by an established team to effectively reveal your story.
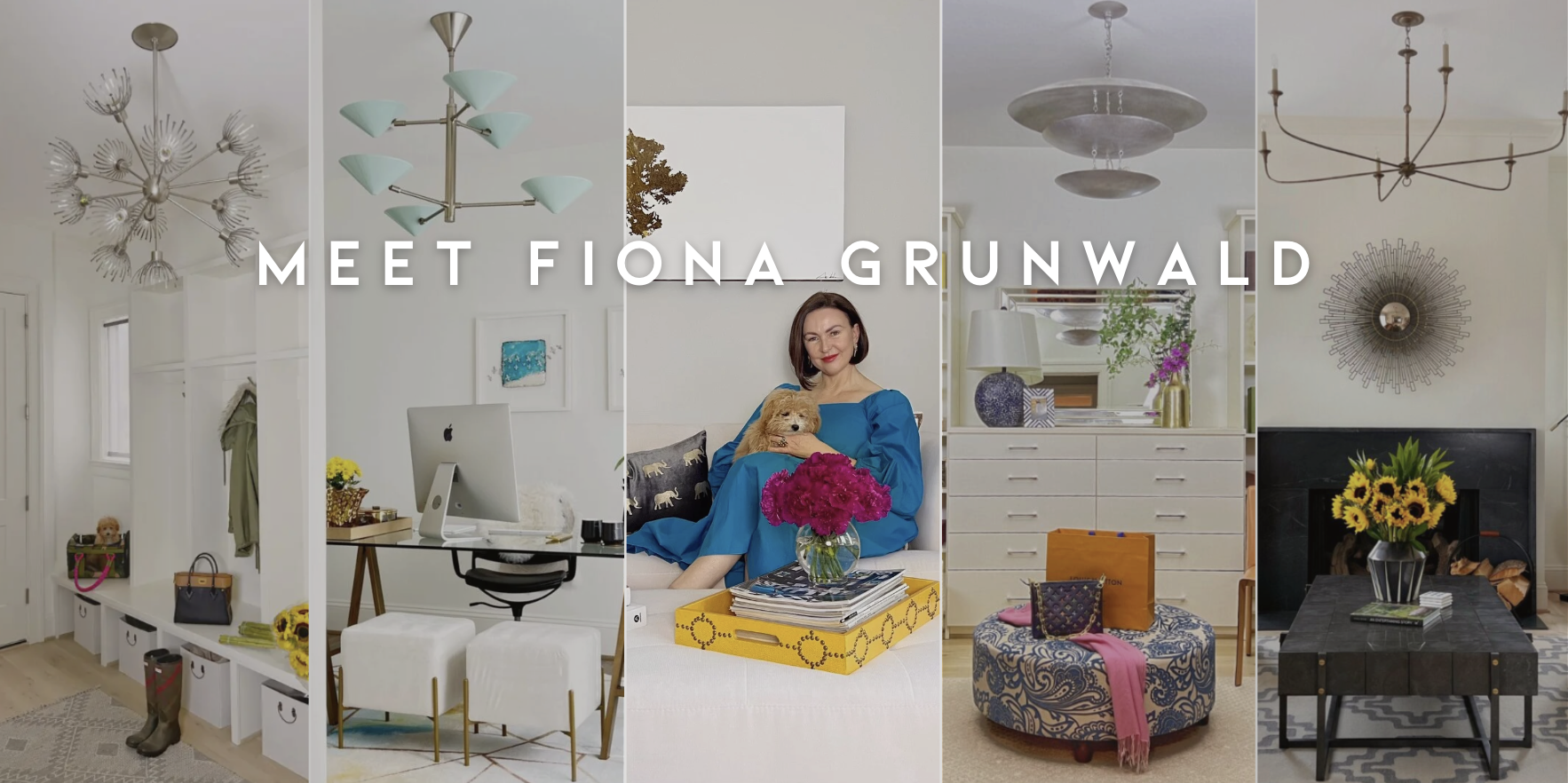
The Importance of Lighting in Interior Design
By Lindsay Field Penticuff
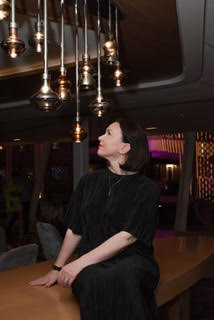
Fiona Grunwald credits her corporate life of traveling the globe as a human resources professional for helping shape her love and appreciation for light and design.
She was born and raised in Ireland, and after earning a degree in psychology from the University College Dublin had an opportunity to live all around the world in places like London, Sydney and Milan. Today, she lives in the Washington, D.C., area.
But her work is no longer in HR. It’s in interior design, a profession she somewhat came across by happenstance.
“I was sitting in my kitchen looking at three pendants hanging over my kitchen island,” Grunwald shares. “I’ve always loved interior design and beautiful spaces, but these pendants were really bugging me. I found myself not wanting to turn them on. I didn’t choose them, so they weren’t representative of my aesthetic.

“I had designed pretty much everything else in the room and was looking at these three pendants, going, ‘They have to go!’ Once I changed them, the room was just transformed. It really made a massive difference. They just made the room beautiful. They were sparkly and beautiful, and they really elevated the space.
“Once I had done that one time, I was totally hooked, because I could see the power of how lighting can absolutely transform a space. That was a pivotal moment for me, and I haven’t looked back. I’ve always embraced lighting, and it’s the first thing I notice when I go into a room.”
Learn more about Grunwald’s passion for lighting in the Q&A below:
When you are looking at lighting, are you looking at the aesthetics of the light itself or the type of light it’s bringing into a space?
“It’s really a combination of the aesthetics of the light, what it’s made up of (texture and materials, and type of light it gives off and the color temperature) and what it does to the space (What role and function does it play?)
“A chandelier, for example, might add beauty and light, and a particular recess figure is going to light up a piece of art or architectural detail that the builder has introduced and it’s just illuminating that space. Lighting is there to elevate and showcase a space.
“When I walk into somewhere, I’m looking at all of those pieces. Similar to a piece of jewelry, if you have a fabulous chandelier, if that’s attractive and beautiful and fits the space, that’s what is going to draw my eye and others’ eyes.”
With a background in psychology and corporate HR, what led you to transition into the world of interior lighting design? How do you integrate your diverse experiences into your approach to lighting design?
“I studied psychology in university, which led me into corporate HR, and I spent all my working time in corporate HR in different parts of the world. I started in Ireland, but I lived in different places, working with diverse, multicultural teams and dealing with very different types of businesses.
“I’ve been in very different working environments working with lots of different people. I feel like it’s a huge advantage. The human resources and psychology piece coming together in the design world has really been helpful for me. And I’m naturally curious, so asking questions and getting to the bottom of how people feel, how they want to feel, how they want to see their homes and how they want to live within their spaces is really part of what I love to do. It’s been a natural progression, and all that I’ve done up to now is helping me with what I’m doing now.
As a certified Residential Lighting Specialist and advocate for neuroaesthetics and biophilic design, how do you incorporate scientific principles into your lighting designs to enhance aesthetics and well-being?
“This taps into the whole psychology element—form follows feeling. This expression is such a key aspect of neuroaesthetics. It’s looking at beauty and the brain, and how we respond to our living environment. We know automatically when we walk into a space whether we feel happy or not. And before we are even consciously aware of what makes a space great or not, our bodies are giving us that feedback.
“All of our senses are incorporated in neuroaesthetics, and it’s giving us more data. The science is showing us that all these different elements are important for our health and well-being. There are so many elements of the outdoors that we are yearning for because we are spending so much time inside, so bringing those outdoor elements inside is really advantageous and makes us feel so much better.
“And, we don’t necessarily understand why, but we know when we see it, especially with biophilic design, such as with fractals in our designed space. It’s about using design elements intentionally that make us feel better.
“The science piece of it is saying that the home is the future of medicine, which is a big, bold statement, but it does make a huge difference if we design with the elements—especially if you take cultural and personal elements into perspective.”
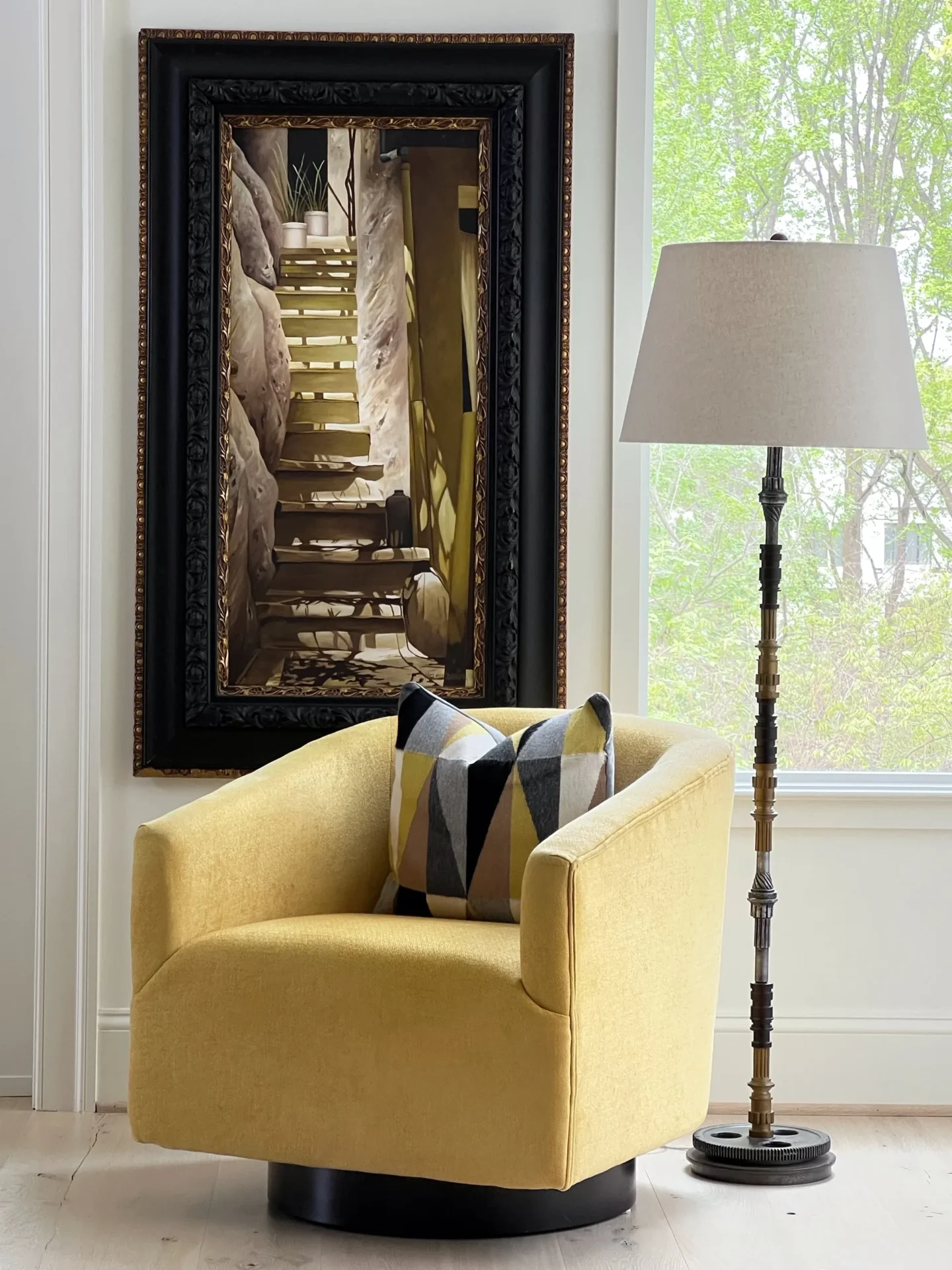 Design by Conway focuses on intentional lighting to positively impact health and happiness in the home. Can you elaborate on how intentional lighting design can create a sanctuary-like atmosphere and contribute to overall well-being? (help them understand the importance)
Design by Conway focuses on intentional lighting to positively impact health and happiness in the home. Can you elaborate on how intentional lighting design can create a sanctuary-like atmosphere and contribute to overall well-being? (help them understand the importance)
“Sometimes, it comes down to understanding how people will want to use their space and how they feel in that space, especially with home. They may not talk about it from a technical perspective—not telling you what Calvin to use—but they rely on a description of how they want a space to feel, which naturally translates into color temperature. Are they predisposed to something that is warmer and more yellow, or do they like something that is brighter and bluer? It’s about drawing information from the client as to what makes them feel more comfortable. That isn’t always something that people are readily able to share, so it’s a steppingstone and a conversation to get to the feeling that they are trying to achieve with their space.”
To stay inspired by
Fiona’s latest projects and lighting tips, be sure to follow her on Instagram at
@designbyconway. Don’t miss out on the beautiful transformations she creates, bringing light and life into every space!





 Don’t miss out on DSA’s
Don’t miss out on DSA’s 
 This month, I’ve been fascinated with all the social media posts with images from the Design Leadership Network’s fantastic new book, “
This month, I’ve been fascinated with all the social media posts with images from the Design Leadership Network’s fantastic new book, “ The iconic Eames Lounge Chair best exemplifies this shift. With its molded plywood and warm polished leather, it was a far cry from the rigid parlor seats of old. As Charles Eames famously quipped, “The role of the designer is that of a thoughtful host anticipating the needs of his guests.” Living rooms were meant for hospitality.
The iconic Eames Lounge Chair best exemplifies this shift. With its molded plywood and warm polished leather, it was a far cry from the rigid parlor seats of old. As Charles Eames famously quipped, “The role of the designer is that of a thoughtful host anticipating the needs of his guests.” Living rooms were meant for hospitality.
 Fiona Grunwald credits her corporate life of traveling the globe as a human resources professional for helping shape her love and appreciation for light and design.
Fiona Grunwald credits her corporate life of traveling the globe as a human resources professional for helping shape her love and appreciation for light and design. “I had designed pretty much everything else in the room and was looking at these three pendants, going, ‘They have to go!’ Once I changed them, the room was just transformed. It really made a massive difference. They just made the room beautiful. They were sparkly and beautiful, and they really elevated the space.
“I had designed pretty much everything else in the room and was looking at these three pendants, going, ‘They have to go!’ Once I changed them, the room was just transformed. It really made a massive difference. They just made the room beautiful. They were sparkly and beautiful, and they really elevated the space. Design by Conway focuses on intentional lighting to positively impact health and happiness in the home. Can you elaborate on how intentional lighting design can create a sanctuary-like atmosphere and contribute to overall well-being? (help them understand the importance)
Design by Conway focuses on intentional lighting to positively impact health and happiness in the home. Can you elaborate on how intentional lighting design can create a sanctuary-like atmosphere and contribute to overall well-being? (help them understand the importance)